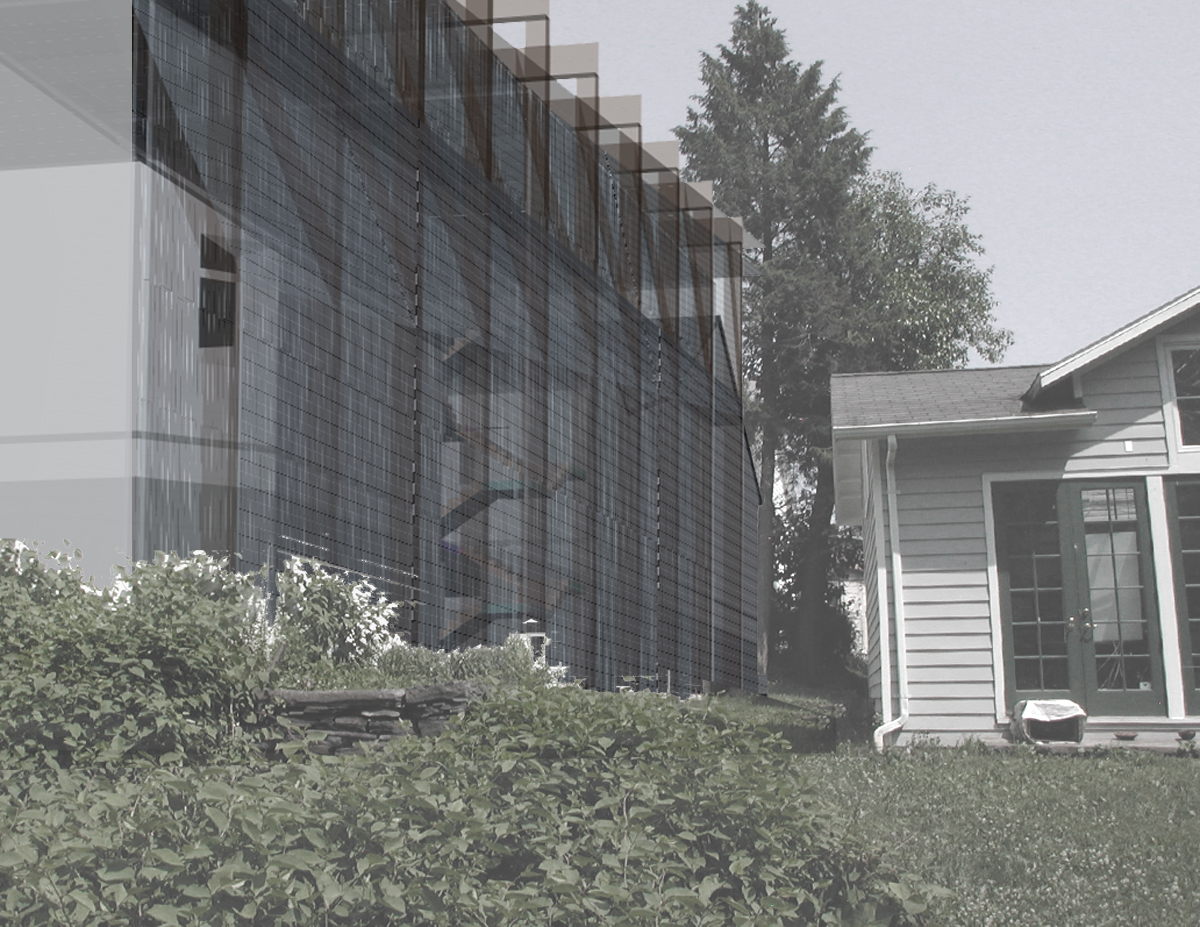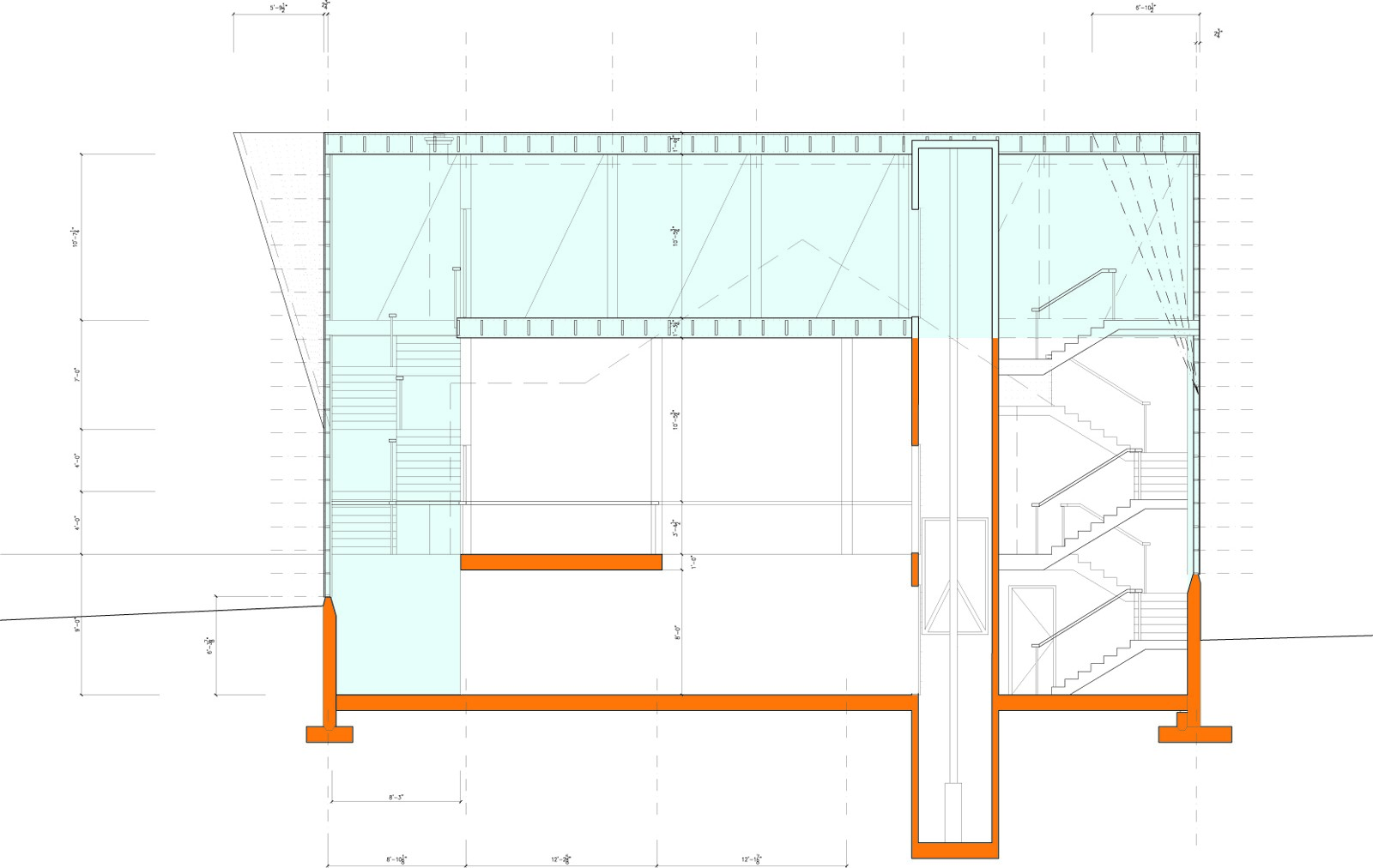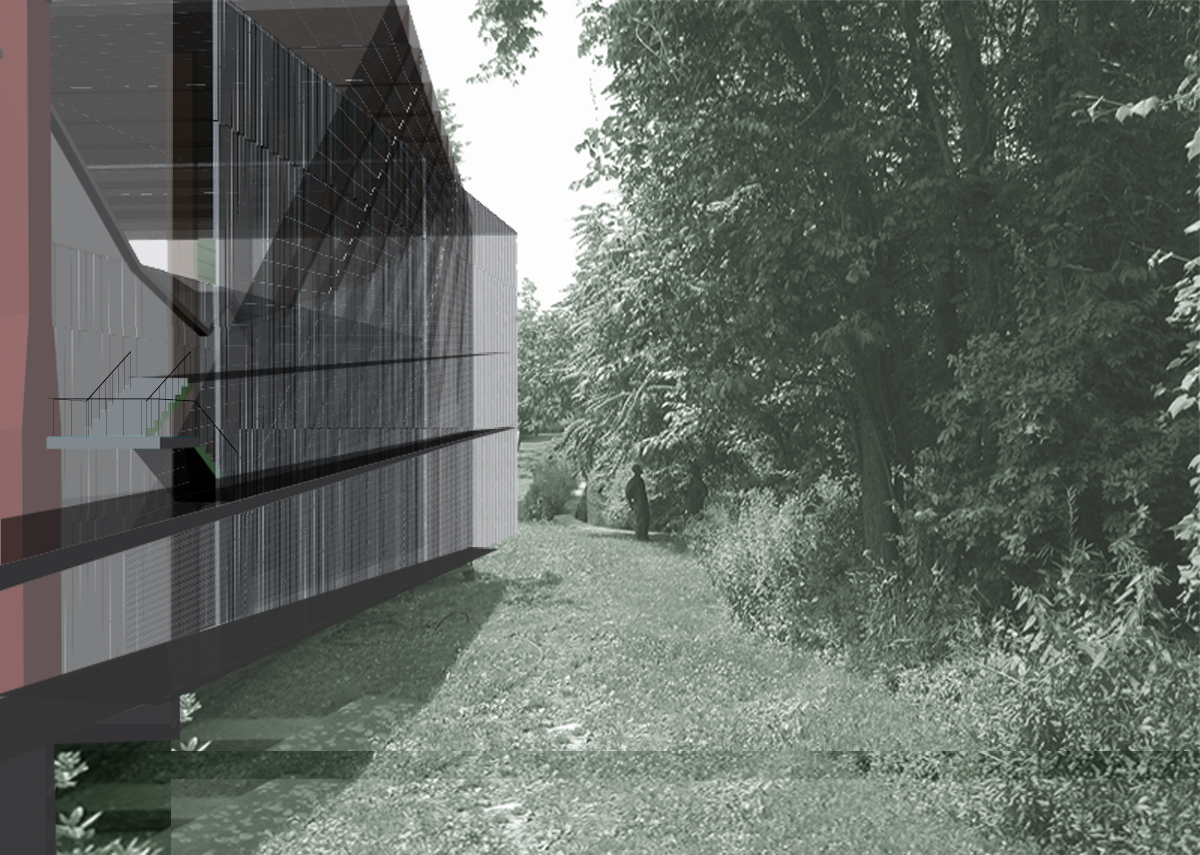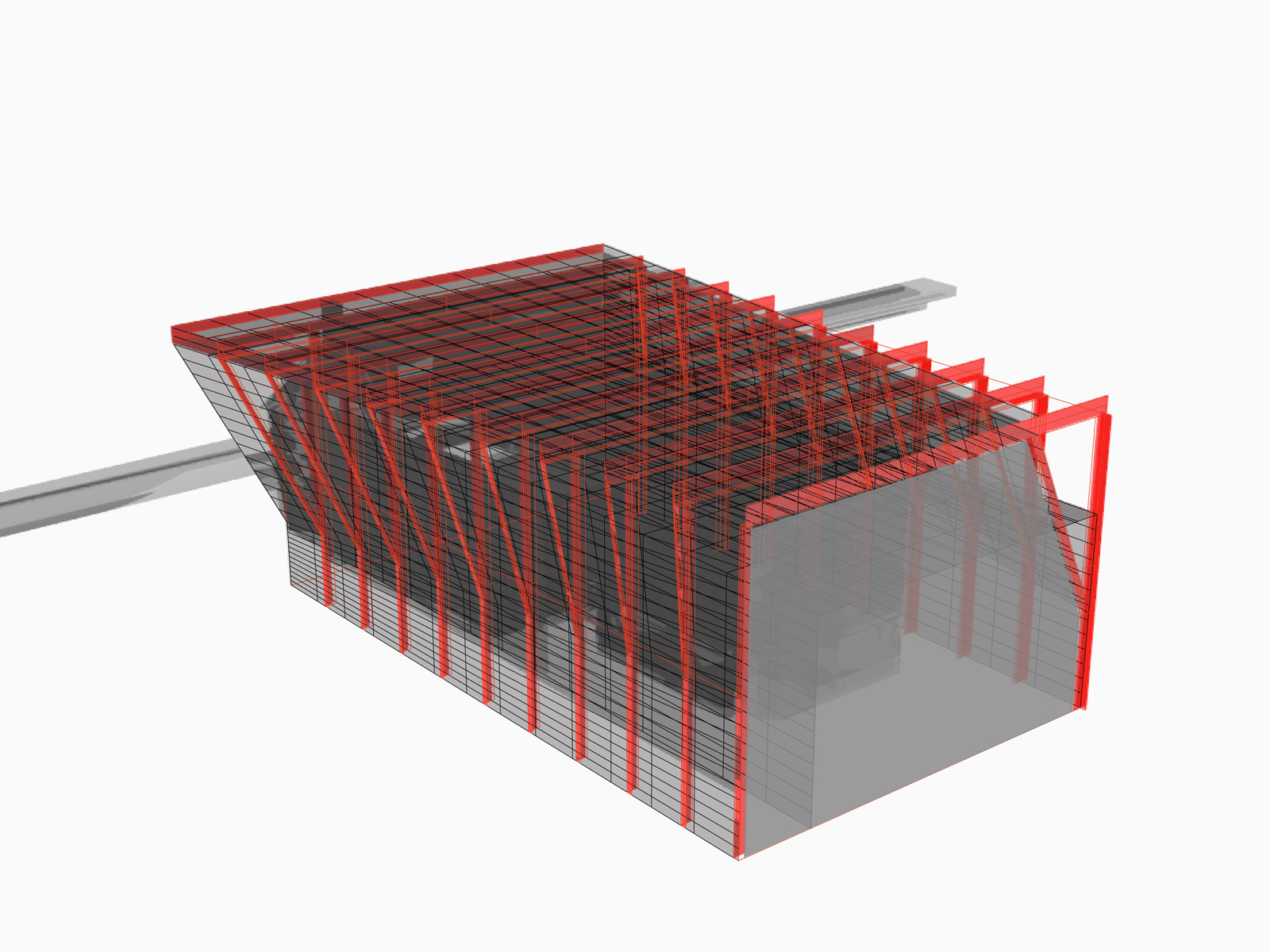




Client Woodstock Artist Association
Date 2010 (on hold)
Size 12,000 sq ft
Budget $4,000,000
Construction methods and structural logics dictate the parameters of this design, an addition to the existing Woodstock Museum. The reiteration of architectural elements (a series of double upside-down U-frames) anticipates a construction sequence of events that will expand over most of the existing structures before dismantling a few of the additions. The design relies on a triangulated structure at the top joints of the frames that would otherwise be moment connections. The series of frames transforms from the incorporation of the triangulation within the frame to its externalization outside of the frame, keeping the interior space free of lateral structures. The movement through the design sets up a choreography that weaves through the new and old, as well as supporting the changing nature of space in relation to structure.
