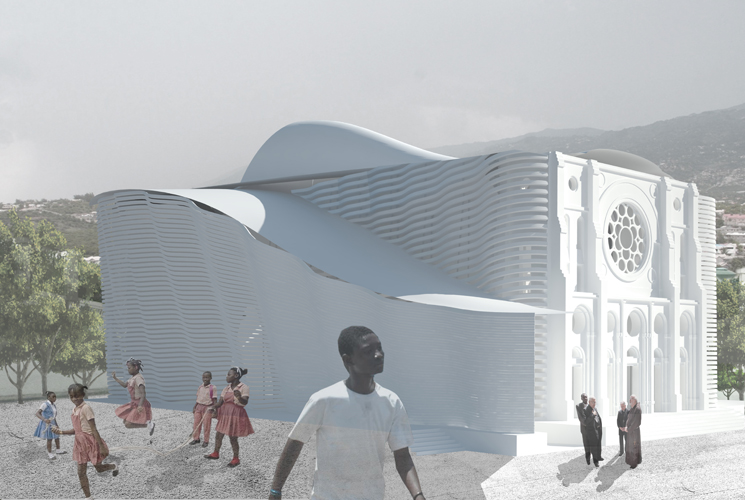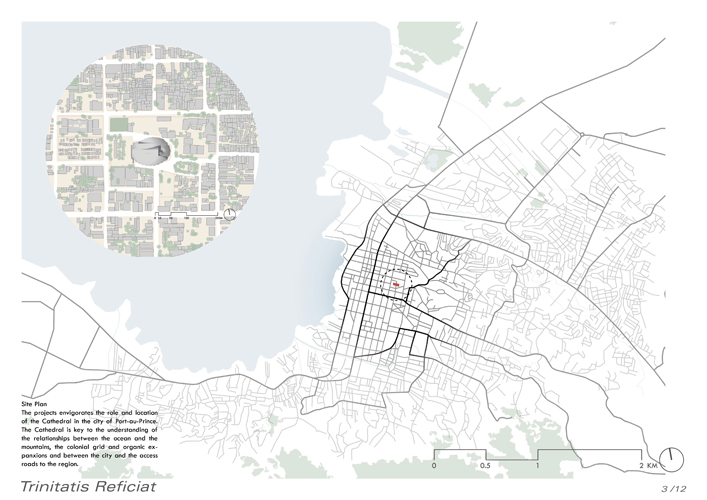








Location: Port-au-Prince, Haiti
Client Roman Catholic Archdiocese of Port-au-Prince
Date 2012
Size 4,200 m2
From the ruins and the devastation, we focus on restoring two key elements of the cathedral – the narthex with its elaborate rosette window, and the nave and its colonnades. These are restored to all their glory, and are secured from future seismic activity by large piers and light steel buttress respectively. The rosette and the nave colonnades then become the primary determinants for all other elements: from the notion of procession and reflection, to program, structure and enclosure.
As the parishioner enters the Cathedral, the arched ceiling and structure frame the rosette at the narthex. This framed arched ceiling transforms as it reaches the choir and ambulatory in a triad of skylights invoking the Holy Trinity- encapsulating the mystery and complexity of the Christian faith. As the space widens, the nuanced range of light invites the parishioner to a larger crossing and implied transepts allowing the parishioners to partake in the homily as a community.
The Cathedral’s new envelope is light and performative, and is emotive of an emergency blanket elevated to a permanent veil. While it protects and shelters, it also conjures the sacred realm of contemplation and faith beyond physical need. Composed of two surfaces which act together structurally, the outer surface is shingled and mediates the elements (sun, wind and rain), while the inner surface is a textile and defines a series of interstitial spaces that serve as chapels. The chapels are syncopated with the original structure in order to emphasize their discreetness and singularity from the central bay. The double enclosure, acting as a veil, delineates theses realms and provides the programmatic support for the chapels and the chevet. It also mediates the environment and provides passive cooling and ventilation.
