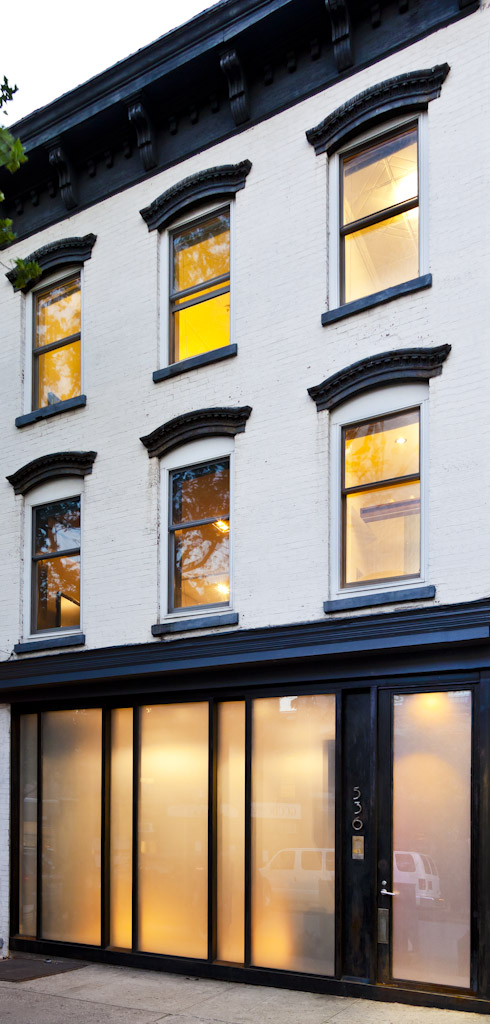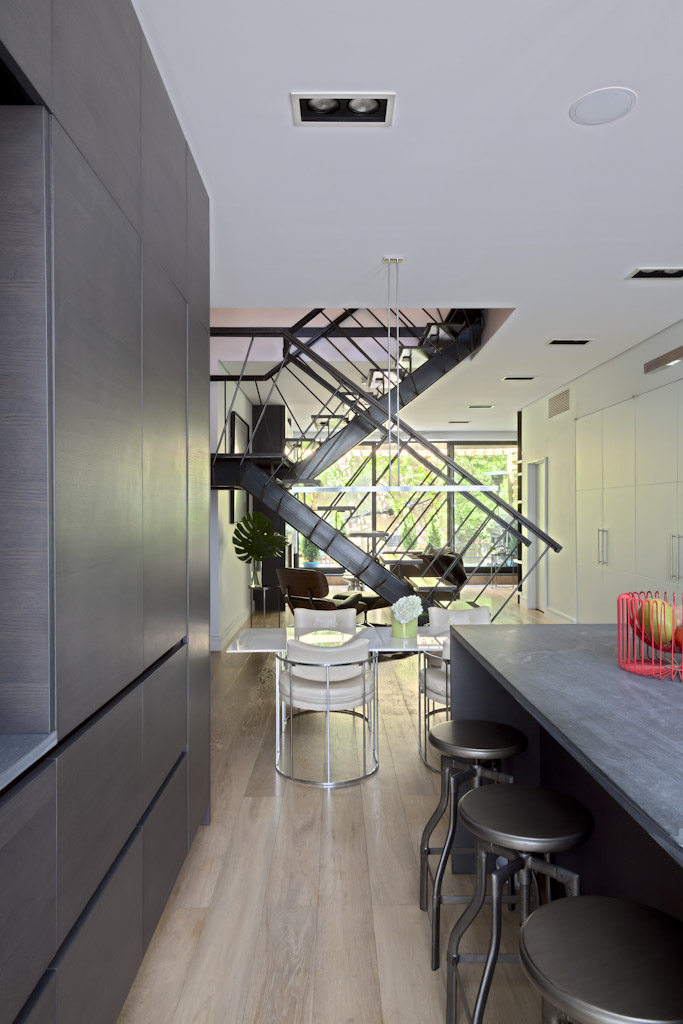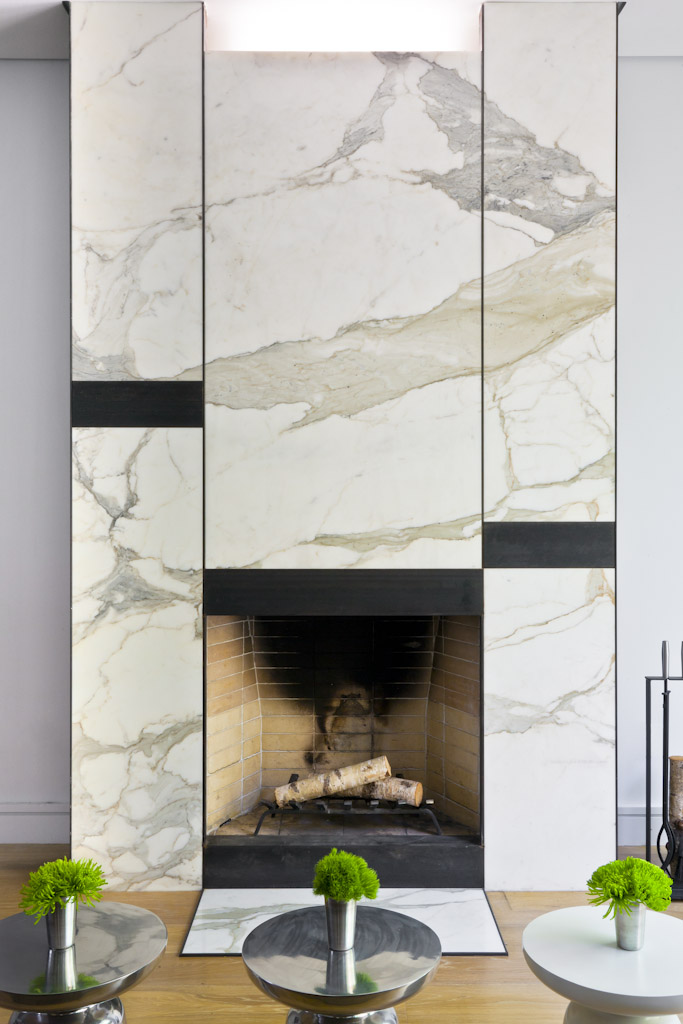







Located on a busy street in the Cobble Hill neighborhood of Brooklyn, this 2,400 sq. ft. mixed use townhouse reintroduces elements of the surrounding industrial context to create a mysterious, opalescent urban presence for both home and culinary establishment. The clients came to scalar Architecture with the goal of combining a private residence and culinary event space.
Engaging the multifaceted urban and industrial elements of the site, the project mediates the public and private realms, bringing together the home and institute into one advanced continuum. The two typologies are combined with a range of design sensibilities from the minimal to the ornate. The introduction of industrial steel becomes the flash in the pan to incorporate these worlds through the taming of raw material with thoughtful details. A design emerges that encompasses many programmatic demands into a cohesive, contemplative, yet muscular space.
