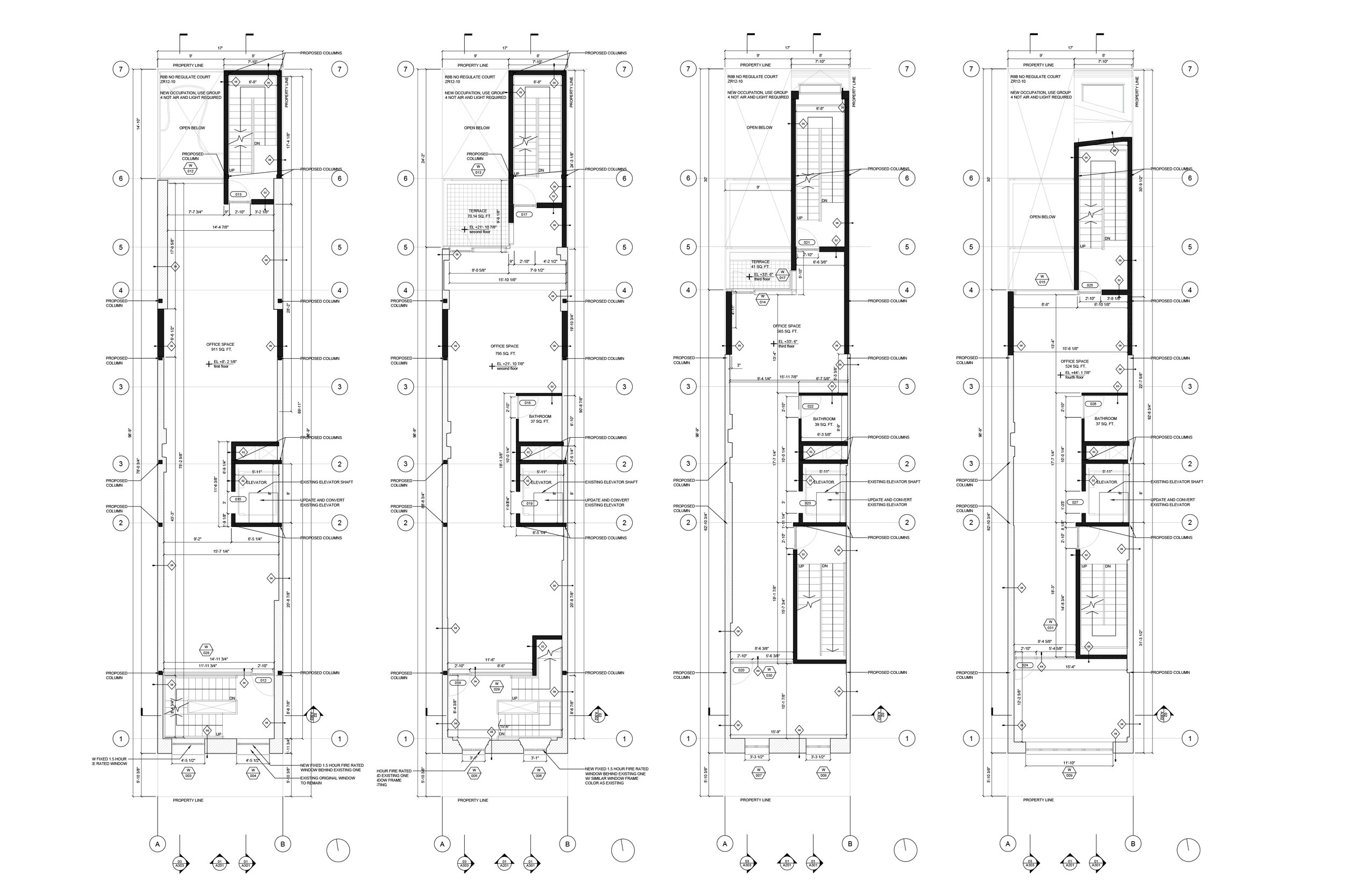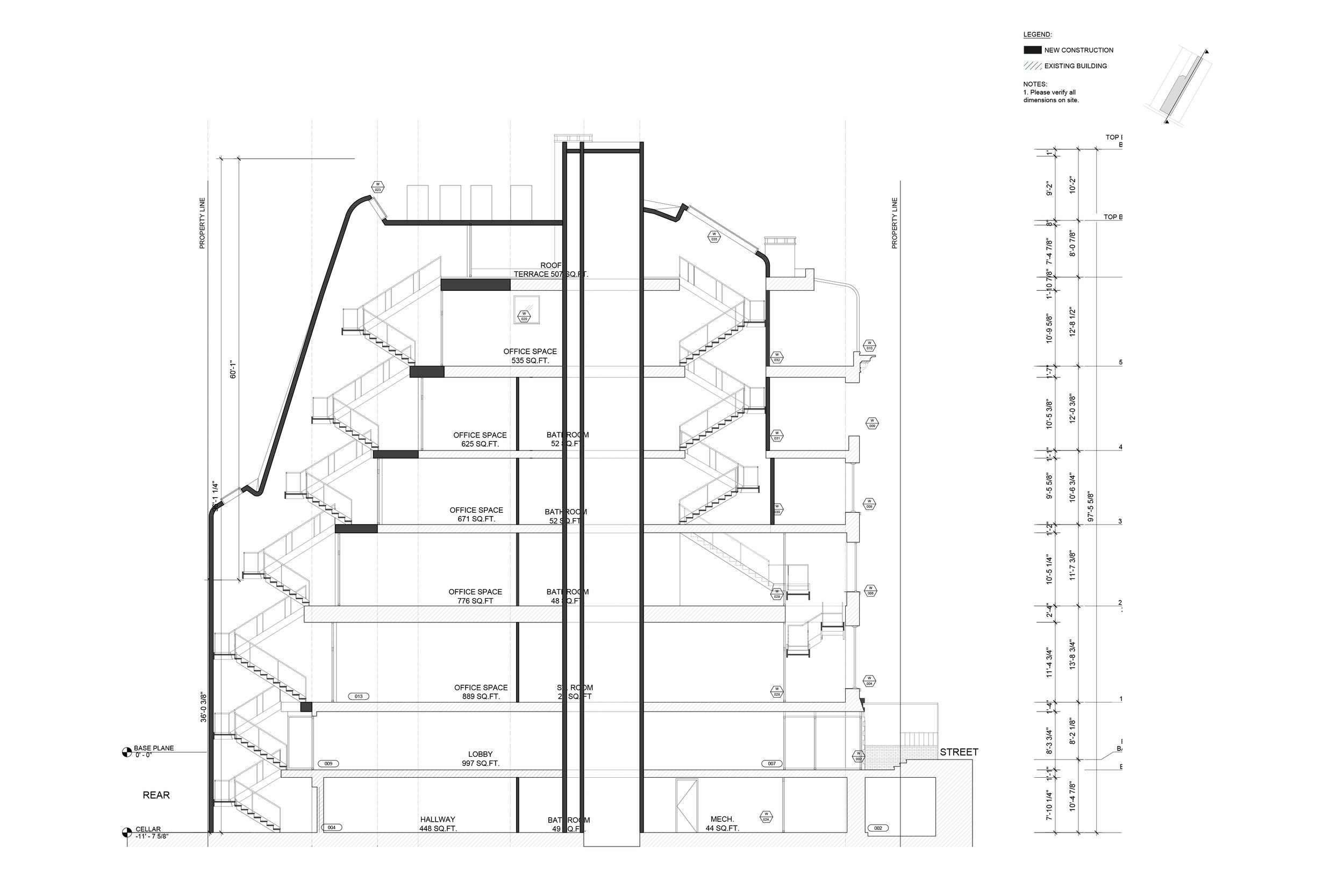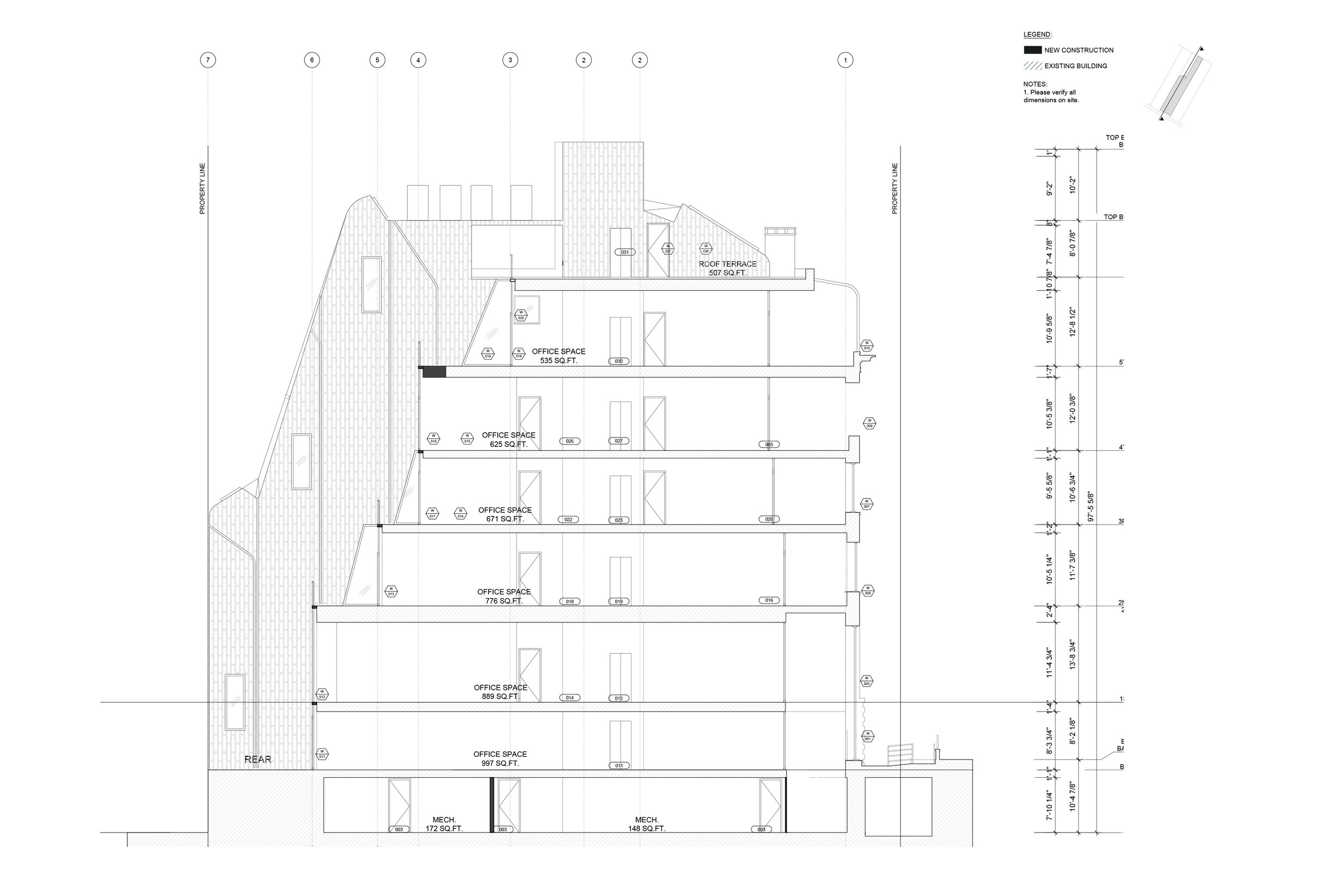




The AJM Institute's new headquarters establishes a new collaborative and diverse work-space in a state of the art environmentally dynamic building. The design configures a new vertical circulation in a 6 story 8000 sf structure that manages to inform both the functions of the building and its environmental agenda. The section foregrounds connectivity, day-lighting, energy and water conservation. Among the many complexities of the project that Scalar resolves, the integration with a landmarked historical fabric and the design of a compact vertical circulation remain the most challenging.
Project Location: New York City, NY
Total Area (sq.ft.): 8,000 sf
2018-ongoing
Project Team: Julio Salcedo – Principal in Charge, Alberto Martinez - Associate, Hyerim Ju, Cesar Noriega, Murillo Machado, Carlos Torres
