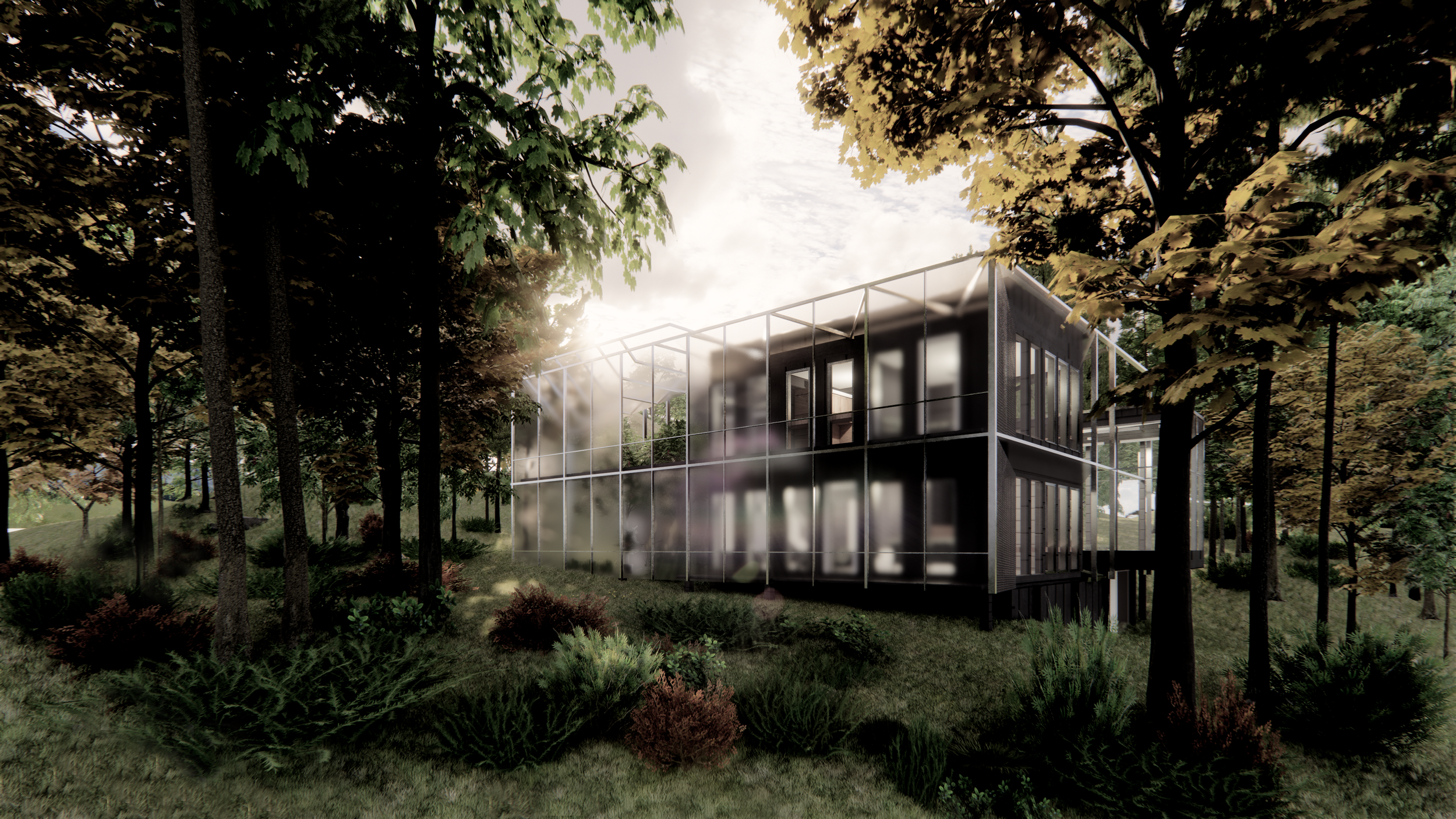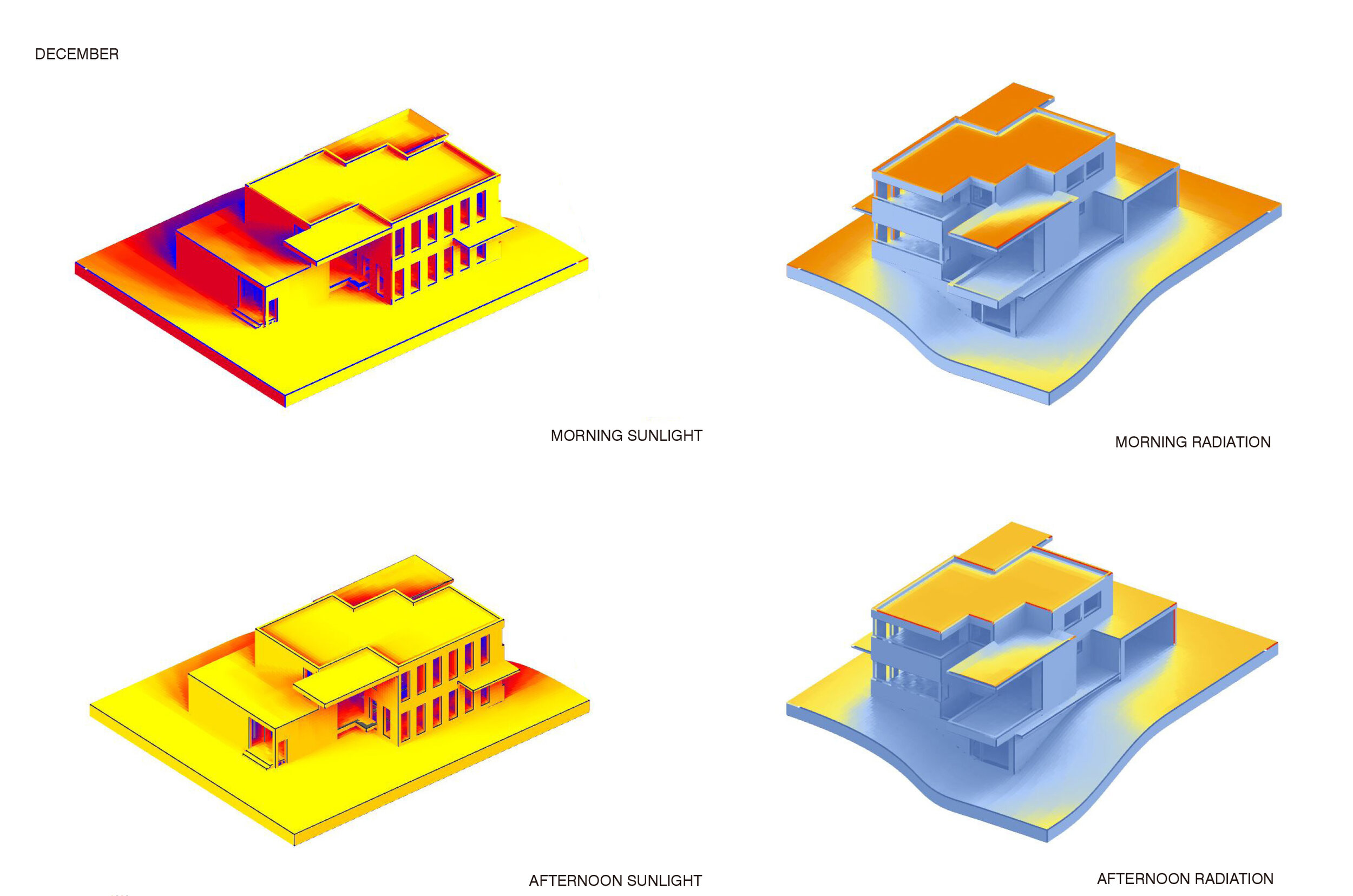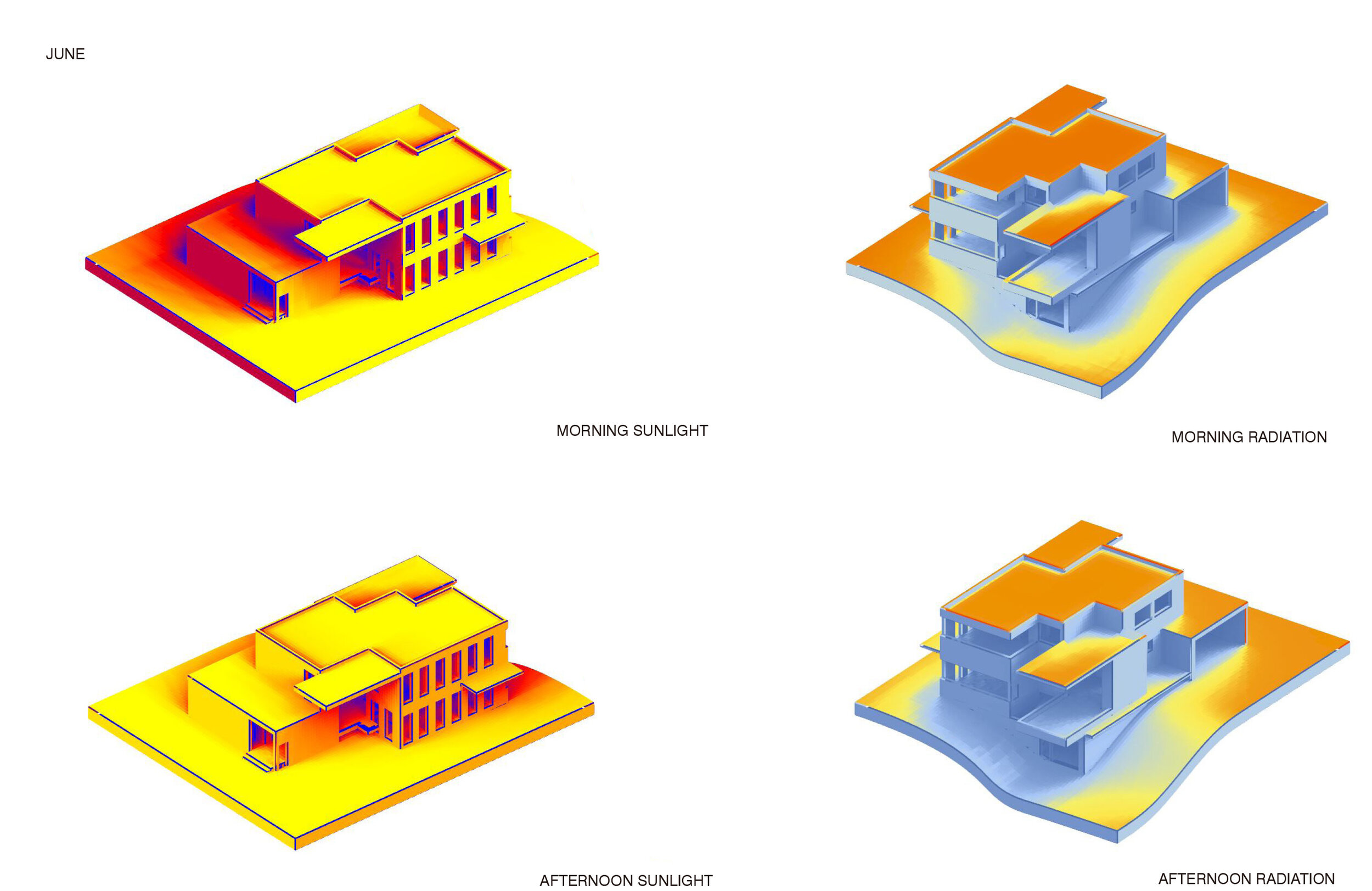






Roxbury Creative Compound
Location: Roxbury, CT
Owner / Client: Mr. Charles Forman
Year of Completion: 2021
Size: 2,500 sq ft + 3,000 sq ft
Budget: Withheld
Nestled in a rocky plateau of secluded forest among hills and ravines, the Roxbury Creative Compound is devised to augment the environmental conditions of topography and solar exposure and minimally affect its surrounds. The compound arranges a 2500 sf combination of residence and greenhouse and a 3000 sf structure housing studios, programming rooms and workshops. The spatial arrangement, tectonic and envelop definitions for both buildings engender a series of relations between the buildings, their inhabitants and the environment. This is further achieved by creating a series of liminal or in-between spaces within the buildings and the landscape. Key among these spaces is the the multivalent greenhouse. This spatial concatenation extends to sting and the manner in which the structures lie on either side of rock formation of akin morphology and topography to the structures.
