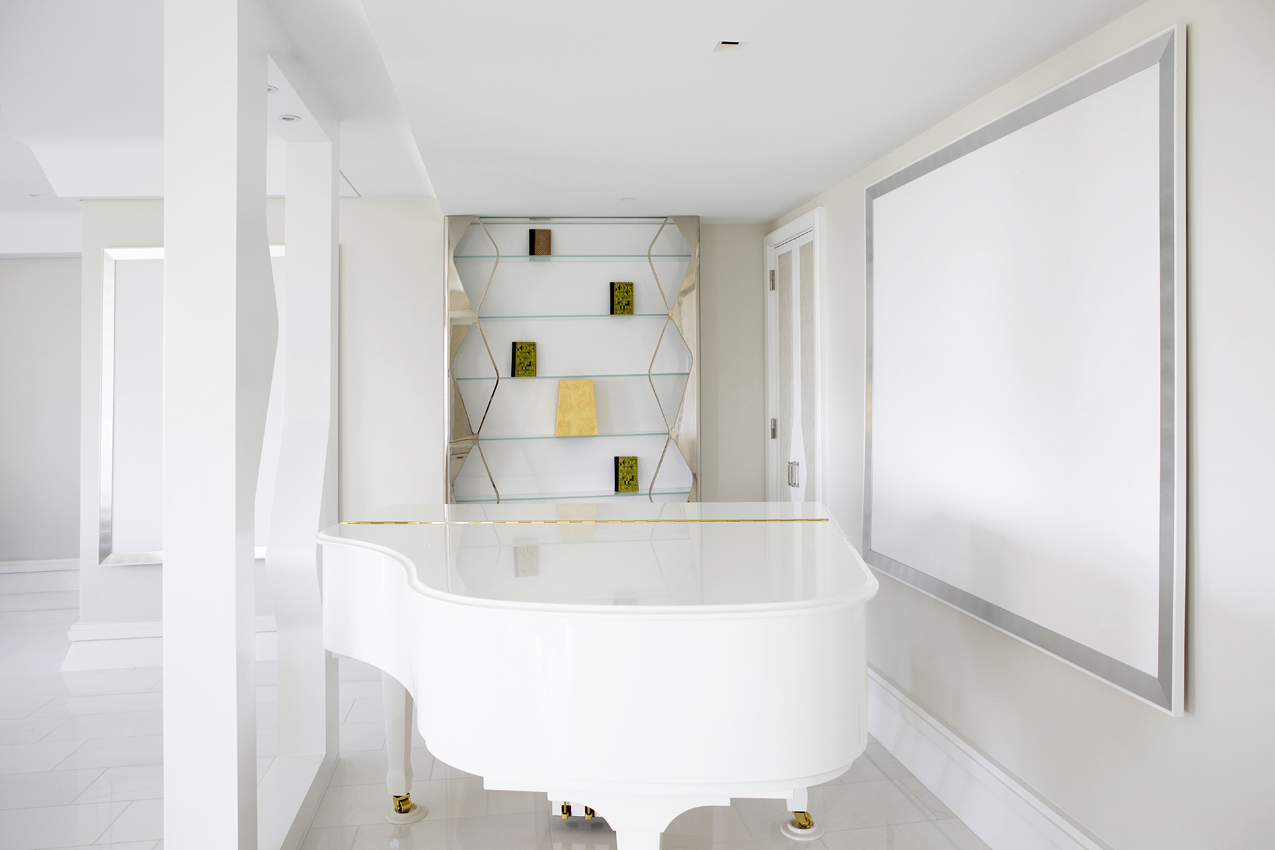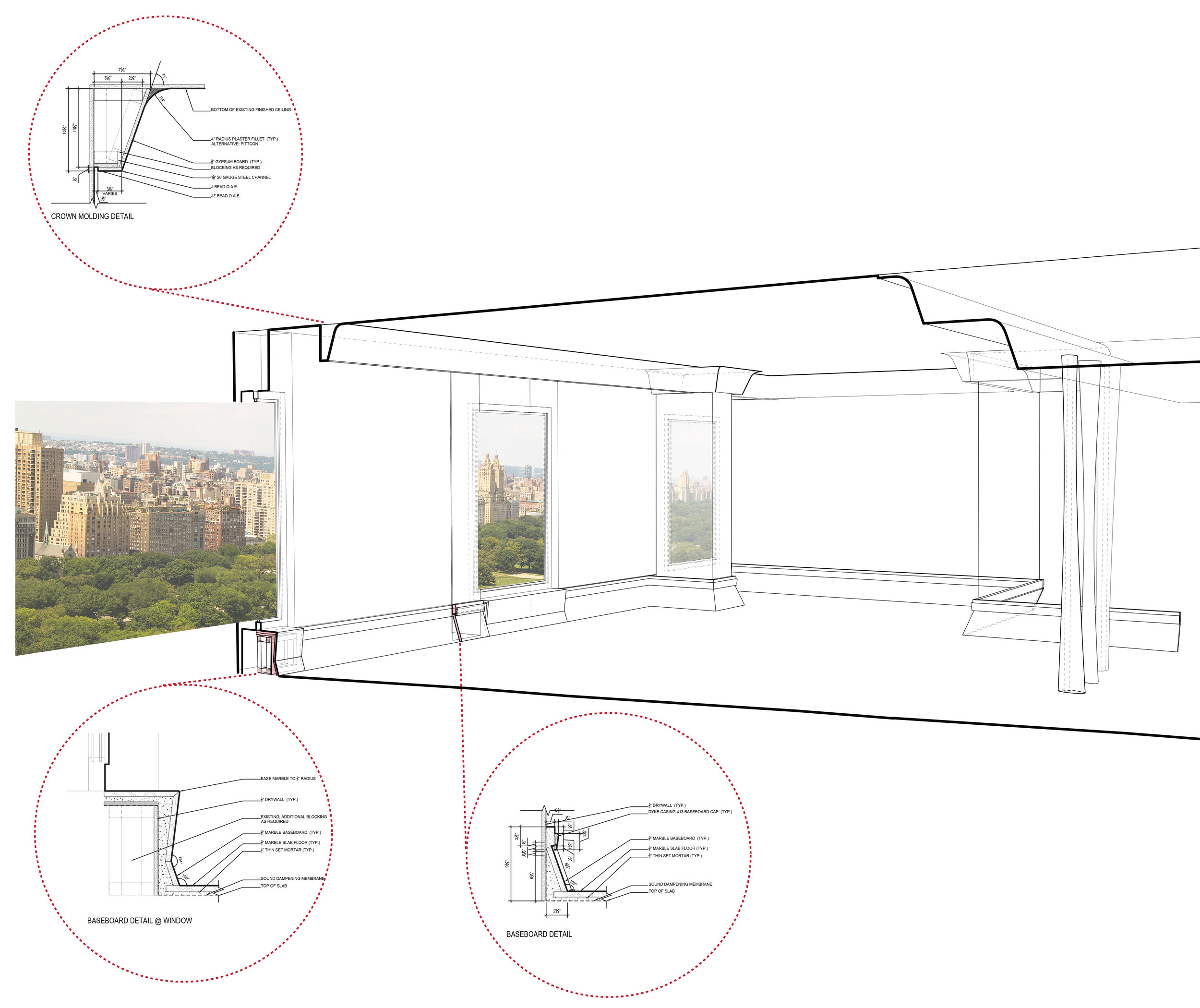


















Architects : Scalar Architecture, PC
Interior Design : Scalar Architecture, PC along with Ashley Moyer Interior Design
Contractor: Brace Construction LLC
Location : Central Park South, New York, NY, United States
Area : 4,000 sq.ft.
Project Year : 2016
Photographs : Costas Picadas
For this floor-through residence overlooking Central Park in NYC, Scalar Architecture developed a design language that reinterpreted the 1930s Art Deco building’s architecture along with the client’s cultural Middle Eastern background. Per the client’s request and with a subtle but present geometry, the design was cast in a muted palette that incorporates stone as the main material. While window treatments and furnishings explore a lush minimal design, the architectural trims and millwork detailing become a delicate reminder of the design’s provenance and location.
The 4,000 sq.ft. residence is a complete renovation combining two separate apartments into a single, flowing apartment facing the south end of Central Park, as well all other cardinal directions. The apartment consists of a living room and music room, powder room, four quite distinct bedrooms with en suite bathrooms, family / media room, dining room, kitchen, gym and laundry rooms. Scalar Architecture coordinated significant structural and mechanical modifications, extensive code and board approval efforts, and complex and articulated spatial layouts. The careful crafting of the design as seen in the articulation of the stone baseboards, vanities, doors and sweeping molding was the work of Clemens von Reitzenstein of Brace Construction.
“The greatest challenge was to create a smooth, seamless look regardless of stringent aesthetic demands; the project was a technical, spatial and code juggernaut. Ultimately, we wanted to carefully craft the design of the details and furnishings. All construction, including all of the stone work, took place in approximately six months, which is unheard of in New York City. Overall, this was one of our most enjoyable and challenging projects.” – Julio Salcedo
